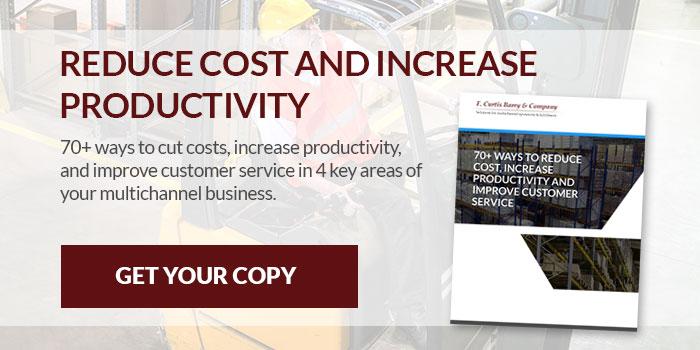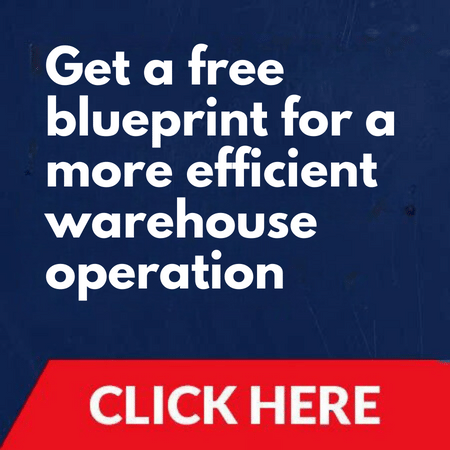One of the basics of operating a well-run warehouse is the foundation of a well thought out warehouse layout. A layout that provides a solid base can lead to improved productivity and control of the accuracy of the overall operation. Conversely, a poor layout can lead to a myriad of issues and concerns.
There are as many opinions as to the best way to develop a warehouse layout or the actual final layout design. We will address one simple approach that should lead to an effective layout for your warehouse. The word “warehouse” means different things to different people. For the purpose of this post, we mean a building that stores inventory and processes order requirements for retail, catalog, e-commerce, or manufacturing business segments.
Regardless of whether you have an existing building and want to change the layout, expand what you have, contract what you have, or move to a new facility, all of the same steps in the process apply.
Steps in the Layout Process:
- Gather key metrics and develop a set of layout requirements,
- Prepare a general functional “block diagram” of the layout,
- Develop and review possible layout options and agree on the general layout diagram, and
- Decide on the best features from various options and develop a final detailed layout.
Although these steps may sound simple, they require a great deal of planning and resources to complete effectively. Additional information about these steps follows.
1. Data Gathering and Requirements Development
The following list of metrics and information are used to plan and develop a warehouse layout. This represents the most common information, but there is always additional required data based on any unique features of the business model. This is the key step to developing a workable layout.
Product Characteristics
- Number of SKUs by channel
- Item cube/dimensions by SKU
- Weight by SKU
- Master Pack by SKU
Items that require
- Stacking or special handling requirements
- Environmental control
- Special security
- Oversized or weight handling accommodations
Order Profile
By channel:
- Lines and units per order
- Boxes/order
- Number of orders/day
- Peak and Average
- Peak and Average
Unit or Master Case Movement or Sales by SKU
- Cubic velocity
- Total annual movement
- Seasonality or peak ratios
Inventory Levels by SKU
- Units, Pallets, $s, and/or Master cases for Peak and Average
5 Year Growth Plan By Channel
- Total Sales $ planned by year
- Growth assumptions by category
- Try to project future requirements and any changes that might occur to teh warehouse requirements or mission.
Special Functions to be Performed:
- Personalization
- Gift Wrapping
- Kit or de-kit
- Labeling
- Assembly
Returns
- % Sales and number of exchanges and returns processed
Receiving
- units, cases or pallets per day
- QC process requirements
- Staging Requirements
- Pack stations required (number
- Shipping Stations required (Number)
- Desired # of days inventory on hand in primary (standard target is 1 week)
2. Develop a General “Block Diagram” Layout
Identify the major functions in the warehouse and then quantify the amount of space each will require. This estimate is based on considering the business model to be used and the processes under consideration. These factors and the requirements data will point to an estimate of the space required. The exact space and layout will come later. Start with the largest areas (usually reserve storage and picking), and then fit other areas in as needed.
Develop an overall block layout showing the approximate size of each area and their positioning relative to other areas in the warehouse and considering the overall operating concept that will be utilized. The size can be approximated using the number of each type of storage and pick units required along with approximate sizing of other peripheral areas.
The typical operation areas found in most warehouses are:
- Receiving
- Shipping
- Reserve Storage
- Picking
- Packing
- Returns
- Manifesting
- Value Add Services
3. Agree on General Layout Concept
Agreement should be reached on the general warehouse operation to be employed and the general size and relationship of the key functional areas. The type of material handling equipment to be utilized will help define the details of the aisle sizing and the storage equipment to be used. The type of processes to be utilized have to be defined before a good layout can be finalized. The level of automation and future growth requirements are considerations to be made within this step also.
One of the key metrics to be used to size the pick line is the cubic velocity of each SKU. This along with the desired number of days in the pick slot will define that area of the warehouse. The second most important metric will be the number of inventory units that have to be stored and their characteristics. Both if these areas should be sized and designed with utilization factors being considered.
READ: 38 Fulfillment Cost Reduction and Productivity Improvement Ideas
4. Develop a Detailed Warehouse Layout
After you agree on the general layout, it is time to develop the details around the layout concept. This is the step where you plan all aspects of the layout with the best detailed information available. The exact sizing and shape of all storage media will be utilized. This is necessary to make sure you are factoring in obstructions, such as building columns, in the most advantageous way possible.
The exact positioning of racking and shelving have to be developed to insure that everything will fit when implemented. If you have access to a CAD (Computer Aided Design) program and process, this can be invaluable in expediting the process and making changes as needed.
Use CAD/CAM or consultants with that technology to generate multiple variations of layouts for departments, merchandise flow, rack positions, conveyor, sortation systems and material handling.
While you develop the layout there are a few principles that apply to many situations:
- Maintain flexibility and scalability in the layout design.
- Consider possible expansion options to minimize disruptions when they occur.
- Plan for both peak and average conditions and provide plans for future growth and possible business changes.
- Use a variety of pick location sizes and types and reserve storage locations as needed.
- Minimize congestion by considering aisle width, dock and staging areas, and overall product flow.
- Use conveyors for transport where feasible.
- Utilize the cube when developing storage media picking layout options.
- Apply a level of automation that fits the situation.
- Make sure that any process changes required to support the proposed layout can be accommodated by the Warehouse Management System functionality available, if you are using one.
- Involve the warehouse employees to get their first hand ideas on the best layout options.
General thoughts
The following are some final general thoughts on the layout development process:
- Clearly define objectives and requirements depending on your growth, time horizon in the building and strategic initiatives.
- Coming up with the right layout is not an easy “slam/dunk” process. There will be many differences of opinion among staff and maybe senior management about what to do.
- A key thing is to be systematic in how you approach the layout. Develop as many potential options as seem appropriate.
- Gather and use as much data and info as possible to arrive at the most workable solution.,
- There’s not “one right answer” generally.
- Develop multiple layout iterations using CAD/CAM technology. Usually the final layout is a series of compromises.
The layout development process can be a time consuming and complicated one. By applying some structure and common sense to the process along with proper information and expertise; an effective layout can be attained.
Talk with an expert about your center and objectives.







SHARE