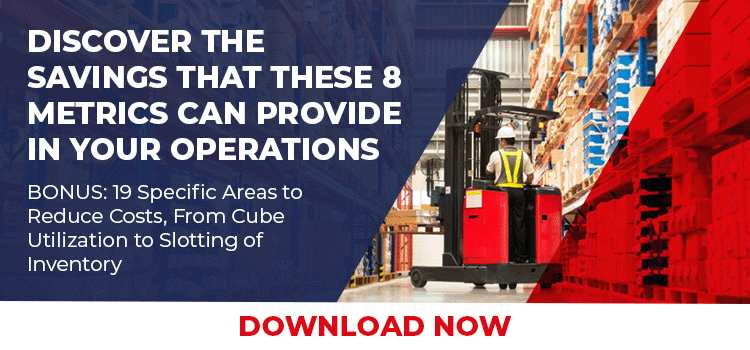In a recent client project, we were tasked with finding a warehouse facility to replace a 40 year old, 100,000 sq. ft. building. The client is based in Virginia and did not want to leave the Commonwealth. In the entire state, there were no available existing facilities of their current size, and there were no facilities large enough to provide the expansion capabilities they required. They had no choice but to pursue a Build to Suit plan which will take more than two years -- the typical time frame.
According to recent research by commercial real estate firm, CBRE, the average age of all US warehouse facilities is 34 years old. In the 56 major markets surveyed, warehouse age ranges from 57 years in northern New Jersey to 20 years in Riverside and San Bernardino counties, east of Los Angeles.
If your company is expecting to move your warehouse within two years, our recommendation is to immediately accelerate your requirement planning. Existing warehouses that meet e-commerce requirements are in short supply, but now the age and condition may not make the facilities acceptable.
Related: How to Budget for Moving an Ecommerce Fulfillment Center
As you consider your building requirements, it’s paramount to consider the configuration of the footprint, the clear span ceiling height, the effects it will have on your storage capacity and ability to process orders. Here are a few key physical characteristics to consider:
Ceiling Height And Clear Span
Considering the characteristics of these older buildings, their ceiling height and clear span make these facilities less attractive for large, fast growth, e-commerce companies that need high cubic storage and building expansion. CBRE found that ceiling height in buildings built in the 1960s averaged 24 ft., whereas those built in 2016 have an average ceiling height of 33 ft.
The 33 ft. height allows an e-commerce company to install four or five tiers of pallet rack, depending on pallet size. In the future, CBRE feels that ceiling height in new buildings will be 40 ft. A ceiling height above 40 ft. requires totally different lift trucks and MHE equipment, which is cost prohibitive and not practical for many companies.
Facility Condition
The condition and configuration of older facilities makes it more difficult to efficiently install conveyors, material handling equipment, and pallet racking. As an example, older warehouses that do not have high bay storage and MHE installed, often do not have standard column placement which allows maximum use of the space for pallet racking and aisle width.
In urban areas, older warehouses formerly serving retail stores may be multi-floor, accessed by elevators, with uneven floors. Uneven floors make use of picking carts, pallet jacks, and lift trucks difficult to use.
Number Of Dock Doors
For inbound and outbound, larger e-commerce companies may require 15-20 doors to schedule more truck appointments, to avoid yard congestion, and “jockeying trailers.”
In order to meet the same day shipping demands, how many dock doors are required for inbound receipts and returned product in your company? Requirements for outbound shipping may require multiple dropped trailers during the peak season. How much dock and staging space is required? With expansion, will the number of dock doors change?
Acreage Requirements
Modern facilities may require more acreage than older buildings – for future expansion, peak season worker parking spaces, and increased truck egress and trailer storage. These requirements dictate acreage requirements many existing facilities do not have.
Related: Warehouse Assessment to Identify Ways to Increase Facility Capacity
A Plan Of Action
1. Develop three to five year requirements.
In addition to the above requirements, determine the number of bulk and forward pick slots that are going to be needed for SKUs. How much square footage will be needed for each department (receiving, staging, QA; storage; picking; kit assembly; packing; returns; employee facilities and break rooms; lobby, offices and conference rooms, etc.)? What future requirements and expansion will be required?
2. Determine availability of existing facilities.
Determine if an existing facility is available in the region you wish to site the facility. Use a commercial real estate broker or consultant that has access to nationwide real estate listings.
3. Develop a move plan and budget.
Planning to move your fulfillment center is a massive undertaking that requires advance planning and consideration. Fulfillment center moves of larger facilities typically take six to 12 months from the time the lease is signed.
4. Research availability.
In many major markets, available space is above 90% occupied. Your company’s ownership and management need to be prepared to move quickly if you find a facility that meets your requirements. We have had several projects in the past year where management takes 3 or 4 months to decide and lose out on the property.
For these reasons, larger companies will pursue Build to Suit options to gain facilities that accommodate their product storage, order growth, and need for expansion. If your business has outgrown your facility or is doing so rapidly, we invite you to request more information on how we at F. Curtis Barry & Co. can assist.





SHARE