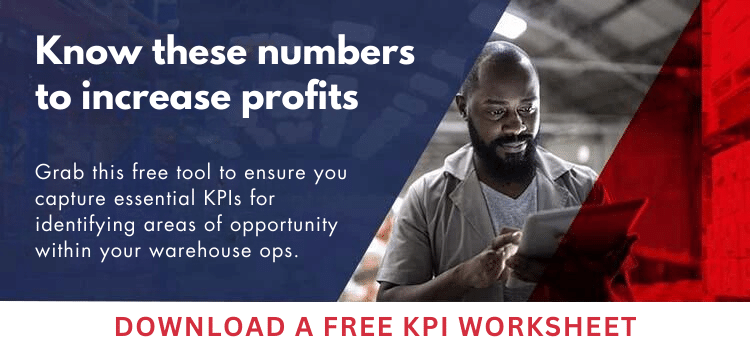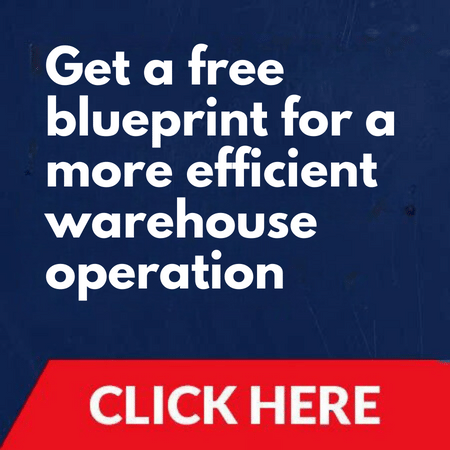Opening a new fulfillment facility – whether it’s an existing building or build-to-suit (BTS) project - is an expensive and long-term commitment. Oftentimes, facilities do not open on time or within budget because of inadequate planning and conditions that arise. Issues such as construction delays and systems/automation testing lengthen the start-up timeframe and increase costs. We’ve helped a lot ecommerce, retailers, multichannel, wholesalers, manufacturers and service companies with opening a new fulfillment facility. We’ve also learned a lot in our 35+ years assisting clients identify strategic distribution objectives; develop fulfillment center requirements; perform site location studies; draw up budgets and plans; and manage projects.
We use the term “shortcoming” rather than “mistake.” Every company tries to do these tasks to their best ability. Here are 10 time tested practices we use to improve project success. Hopefully some of these practices will improve your new warehouse planning.
Shortcoming: Insufficient time is spent identifying requirements
Resist the urge to go see warehouses and “analyze” buildings without detailed requirements. The longer the time horizon a warehouse needs to last, the more “iffy” and inaccurate the knowledge of what the business’ needs will be. Often, a warehouse does not last as long as expected.
Not only do you have to accurately analyze your current space needs if you are at capacity. But, you must also find a potential facility that meets a high percent of what is required to meet the company’s strategic multi-year growth and expansion goals. If suitable buildings are not available, then a longer-term strategy of build-to-suit (BTS) is necessary.
Here are some critical discussions to have within your company:
1. Analyze your current fulfillment environment
Yes, you’re going to move out. But, what current facility conditions do you need to incorporate into the requirements? Examples: During peak, we have 15 trailers in the yard at any one time that should be in the pallet rack. Could bathrooms be in multiple locations to save walking and breaks? Add reception, conference rooms and truck driver lounge areas. Have additional dock doors. Include additional pallet rack for peak operation to reduce door stacking and congestion. Today’s facility does not have uniform height, making racking configurations vary from one area to another. Your staff will have a list of needs.
2. Calculate storage requirements
Many businesses do not do a methodical job of calculating storage requirements. As a result, there is often insufficient forward picking and bulk storage based on the number of products and SKUs that are actually going to be needed in future years. Many businesses do not have accessible planning data for current operations, let alone future storage needs. As a result, they “guesstimate growth,” move into a new facility, and run out of space much faster than anticipated. Take the time to identify the products and SKU growth - including peak inventories - in terms of units, cartons and pallets, as well as the product turnover. Then use this data to determine the number of bulk and forward storage positions and the cubic requirements for storage. From this the building's requirements and physical asset and capital budget will be determined.
3. Identify strategic future requirements
What are the strategic issues and requirements? Here are a few to consider:- Changes in merchandising and services offered: Talk with your merchants and determine what do they see in the longer term? Do they see merchandise offerings changing space use and automation requirements, such as offering a product which is not conveyable? How might space requirements be different? Consider future needs for kitting and assembly; spare parts storage and control; personalization; caging of higher priced product).
- Facility expansion: Whether it’s space for internal growth or acquired future businesses, does the building need to be expandable? Is the internal layout and design as well as the construction able to expand? Is there sufficient land to expand?
- Change in distribution network: What competitive pressure and customer delivery expectations are there? Will there need to be changes in the warehouse location to deliver orders faster and at lower shipping costs? Does this become a future requirement? Sometimes multiple distribution centers may be the best way to meet these requirements
- WMS and automation employment: As you understand your requirements in more detail, including the labor market (i.e. labor cost, availability and quality of workforce), should you consider automation you do not use today? Can this be cost justified considering the length of time in the facility?
READ MORE: Making the Case for Robots in Fulfillment
Shortcoming: Incomplete analysis and comparison of facilities
People often go out touring buildings and make “preliminary decisions” without requirements and a way to compare buildings. In the end, you may not remember details and make less than accurate judgements about a building. Identify all of the detailed space requirements first.
4. Develop a checklist
We recommend using a spreadsheet to record key building characteristics as you see each building, such as this 15-point list to help you identify your current space use and future growth requirements.
Shortcoming: Insufficient timeframe for project
Often relocation projects get off to a bad start because a fulfillment team agrees to a plan and a timeframe with insufficient time to plan and move into the new facility.
5. Be realistic in your timeframe
Typically, for an existing building, it may take 12 months or longer and 24 months or longer for a build-to-suit facility from the contract date. This time includes detailed planning; layout and design of fulfillment floor; ordering and installing material handling and racking; planning the move; transportation of merchandise; and opening. Know your options for distribution center expansion.
Shortcoming: Assuming warehouse availability
Warehouse space is still at an all-time high occupancy rate. Many buildings, because of age, clear span, or layout, are less desirable.
6. If you’re growing, look forward
Do research 6 to 12 months in advance of the lease signing. Realize you may lose the building if it takes management a long time to approve the project.
Shortcoming: Underestimating the project’s cost
Management often puts constraints on budget and picks an opening date without detailed planning.
7. Ask yourself how realistic is the plan?
Have you assumed implementing a new system and opening a new warehouse at the same time? Have you factored in decreased productivity initially from new facilities and potential new employees and new systems? What overtime or temporary workers will be required to operate two facilities? How many trailer trucks are required to move inventory? What additional forklift and other equipment is required for two facilities? Who will manage the project and at what cost?
READ MORE: How to Budget for Moving a Fulfillment Center
Shortcoming: Relying solely on data to make decisions
Balance using Bureau of Labor (BLS) data with “boots on ground” interviews with other businesses.
8. Ask around locally
We had a large ecommerce client do the appropriate BLS labor studies, but they never interviewed local businesses to get their input about the warehouse labor market. Soon after, they came to the realization they would have to pay $2.00 more per hour and make changes in benefits to be competitive.
READ MORE: Identifying the Right Labor Market for Your Distribution Center
Shortcoming: Lack of project management experience
9. Find a qualified project manager
Project management is the key to opening the warehouse on-time and within budget. Who in management has the time and experience to dedicate to this? Should you consider outside resources or a consultant? Another critical element is to develop a detailed warehouse move plan and update all stakeholders weekly. It takes a lot of planning and meetings to resolve problems and keep everyone informed. 
Shortcoming: Lack of accurate inventory at opening
There is nothing worse than opening a new center and immediately having inventory problems.
10. Fully consider your inventory
Here are a couple aspects to consider:
- Liquidation of all old stock; don’t move it.
- Determine when purchase orders should be delivered to the new facility so you don’t receive in the old and move to the new.
- Perform an accurate inventory count and shrinkage wrapped each pallet.
- Create a map of where each pallet and carton in the existing facility will be put away in the new warehouse.
In this manner, the new facility can start with an accurate and stored inventory.
READ MORE: How to Move Inventory in a Fulfillment Center
Conclusion
There are hundreds of tasks and decisions involved when locating the best facility that you can afford; planning its storage and operational processes; and installing new systems and automation. More detailed planning and experienced project management are keys to opening on time and within budget.





SHARE